Designs On Asia: Shophouse Living Comes True in a Peranakan-Inspired Terrace Home in Siglap, Singapore
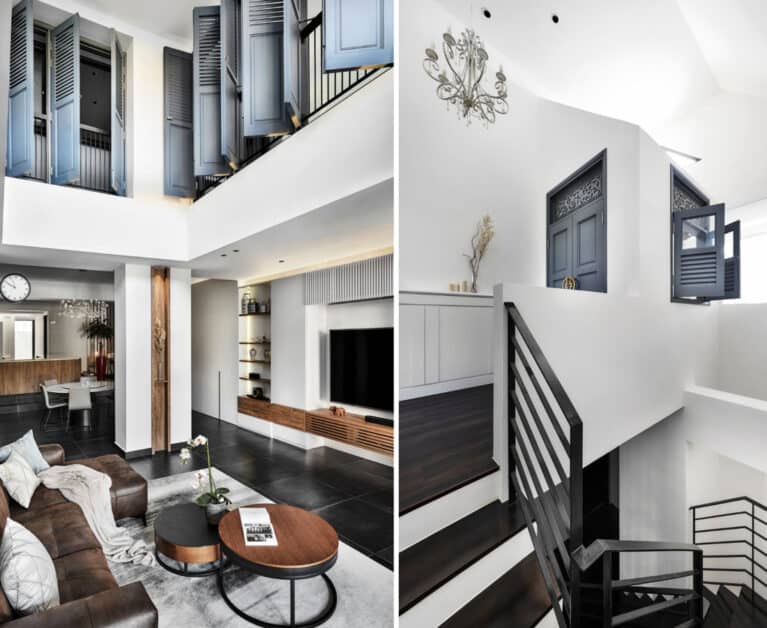
PUBLISHED August 6th, 2021 05:00 am | UPDATED August 16th, 2021 07:21 pm
For most of us, living in a Peranakan shophouse is nothing more than a far-off fantasy – these slices of Singapore’s heritage are quaint, colourful, and come with multi-million-dollar price tags. But that didn’t dampen the design dreams of one young couple with Peranakan family roots. Giving their inter-terrace house in Siglap a makeover, the homeowners had it transformed into a modern, minimalist oasis with a dose of shophouse-style charm.
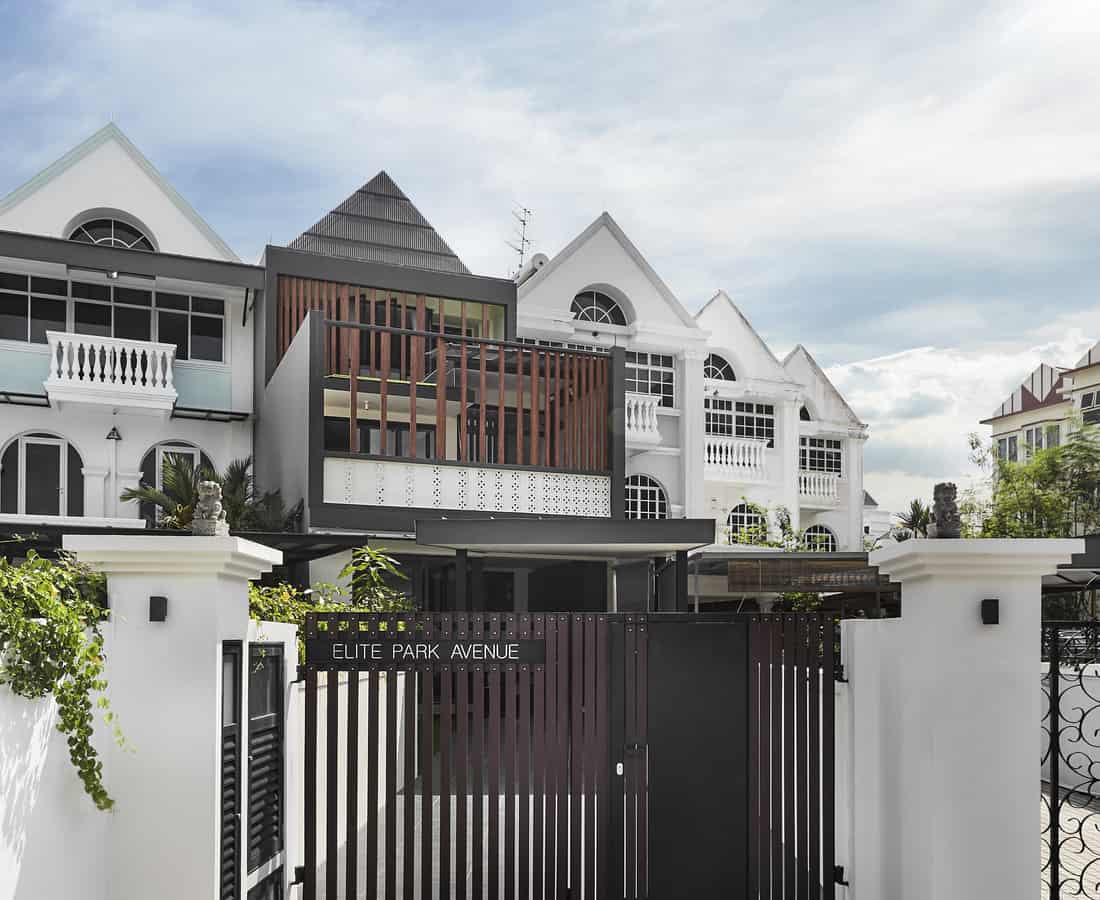
Clad in dramatic black and wood accents, the façade of this terrace home stands out from its neighbours along Elite Park Avenue – quite literally, too. Designed by local boutique firm AMP Design Co., the overhaul called first of all for an expansion of space. Design director Amanda Pang extended both the back and the front of this 4,000-square-foot home, in order to suit a large family of six and their penchant for hosting gatherings.
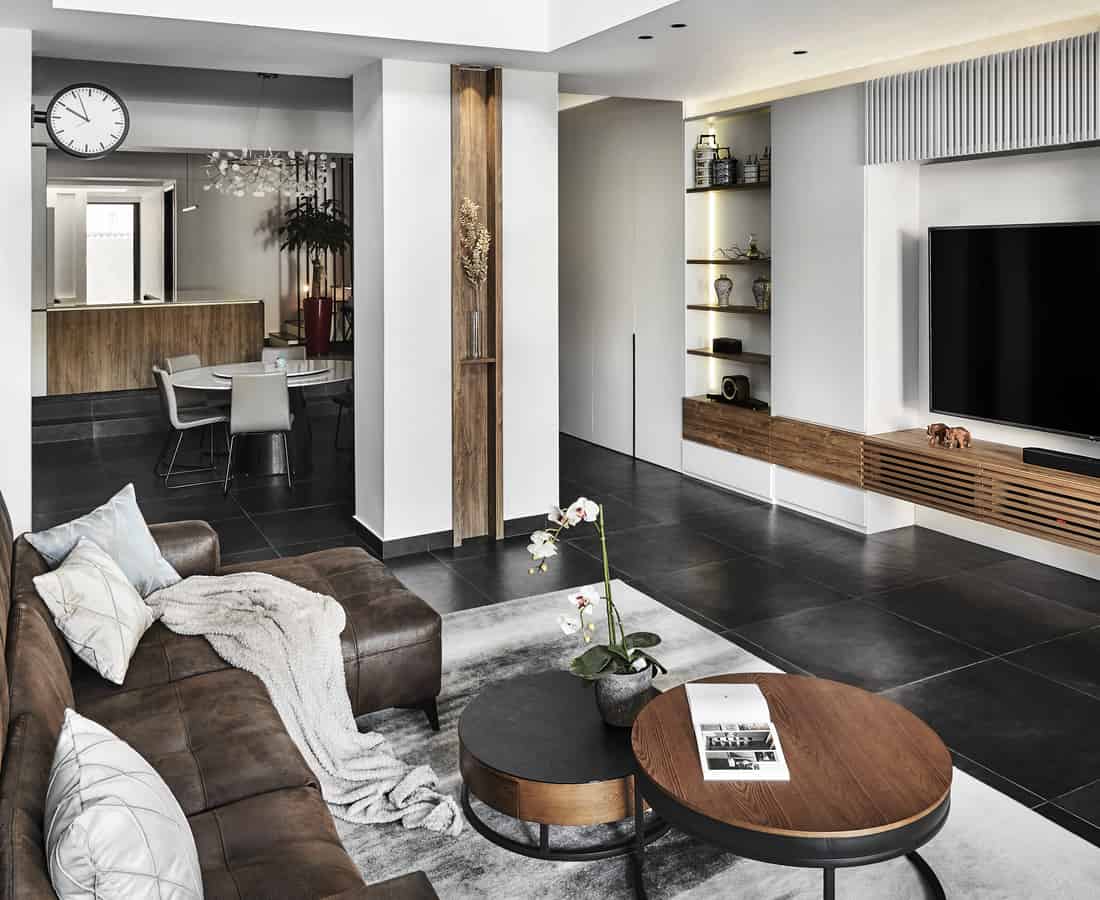
What was once the car porch has been reincarnated as the living room, set off with a stark palette of neutrals: black tiles, dark wood, and floor-to-ceiling white cabinets that conceal ample storage space. Smack in the middle of the space, a support pillar has been transformed from clunky to centrepiece with an inlaid strip of wood, setting the stage for a gorgeously textured light feature.
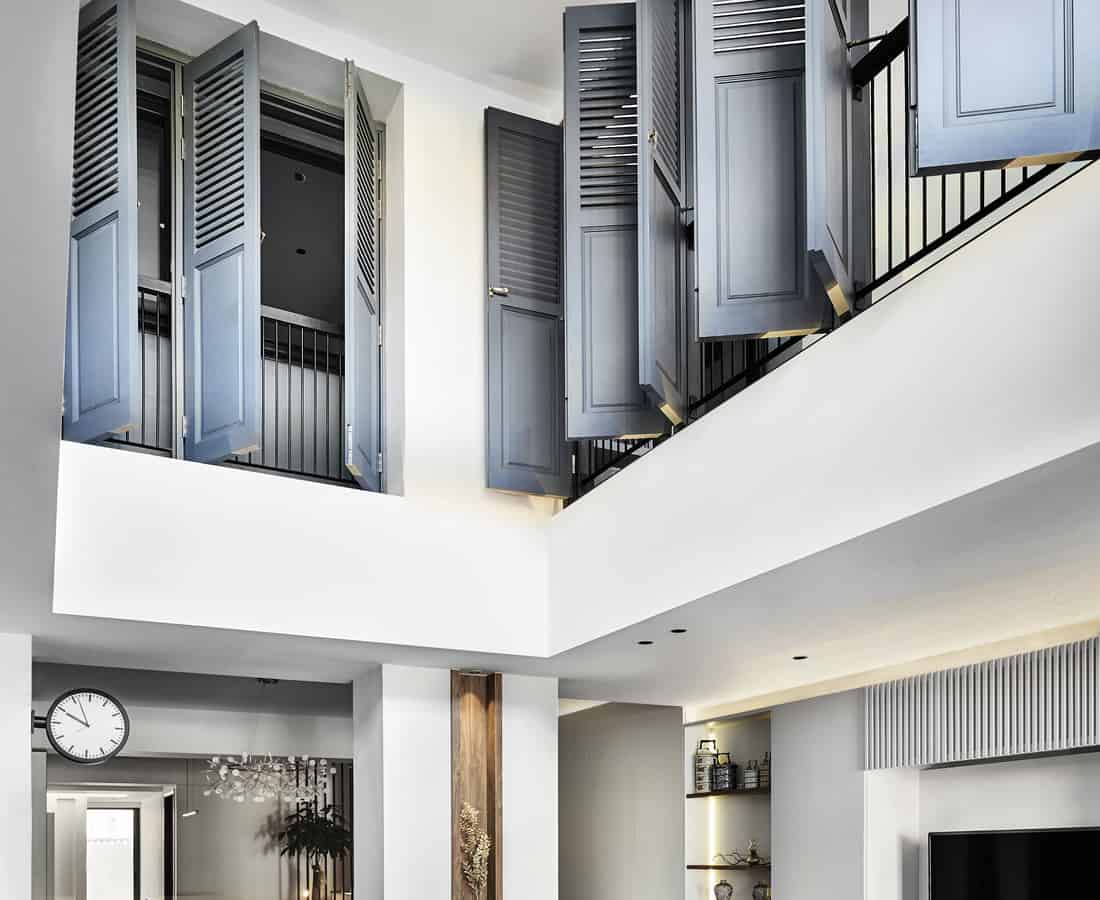
Amidst this aura of modern minimalism, lounge on the distressed leather sofa and glance upward for a window into the past. This portion of the living room soars upward to a double-volume ceiling, lined with Peranakan casement windows. Painted a soft grey and complete with louvred shutters, these retro pieces could have been plucked straight off the façade of one of Joo Chiat’s iconic shophouses.
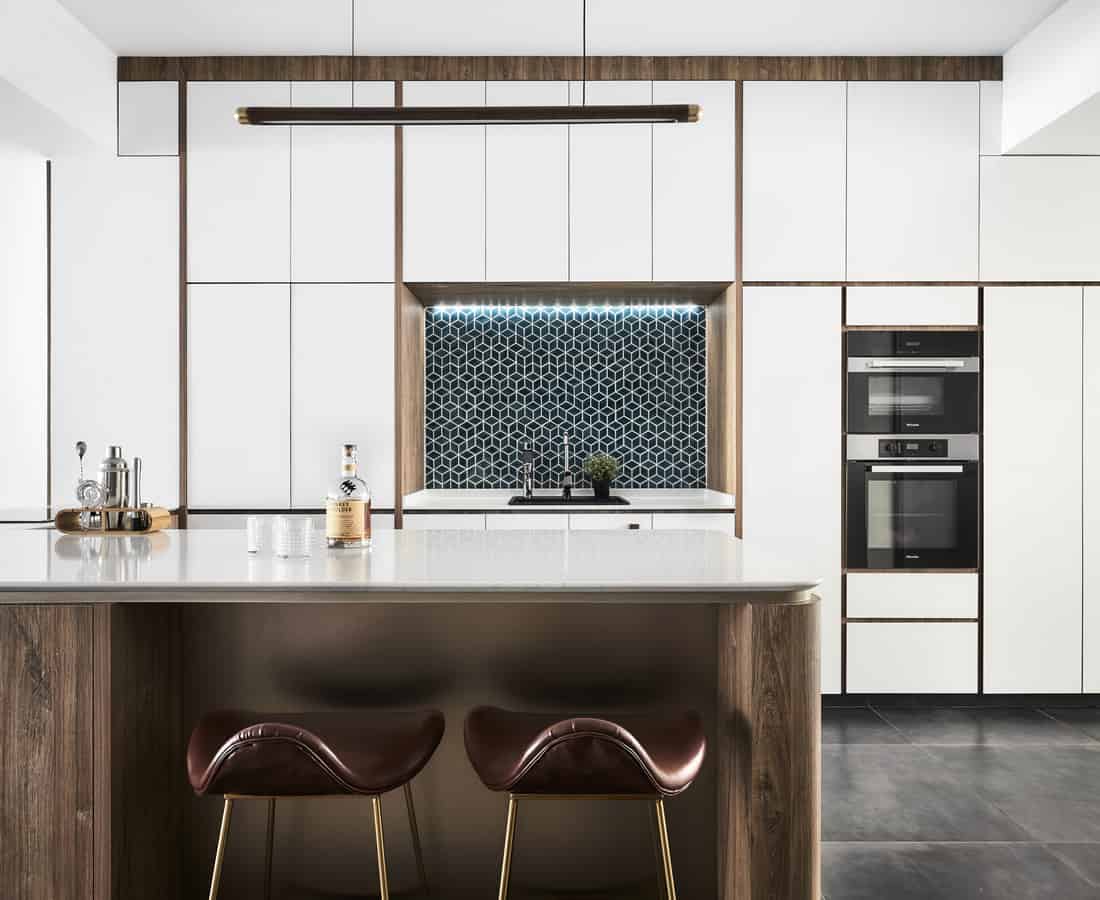
More sleek white cabinets wrap round the open-concept kitchen, cleanly hiding the usual clutter of appliances. Against this sea of white, a handful of Peranakan-inspired details truly pop. Above the gleaming sink, the backsplash stands out with its striking pattern of emerald mosaic tiles; by the dining area, a rug-like accent of Peranakan tiles unfurls in muted red and black. Anchoring the space, the island counter makes a statement with its rounded corners and gleaming brass; in yet another space-savvy trick, it doubles up as a bar area and an in-built cabinet housing the wine fridge.
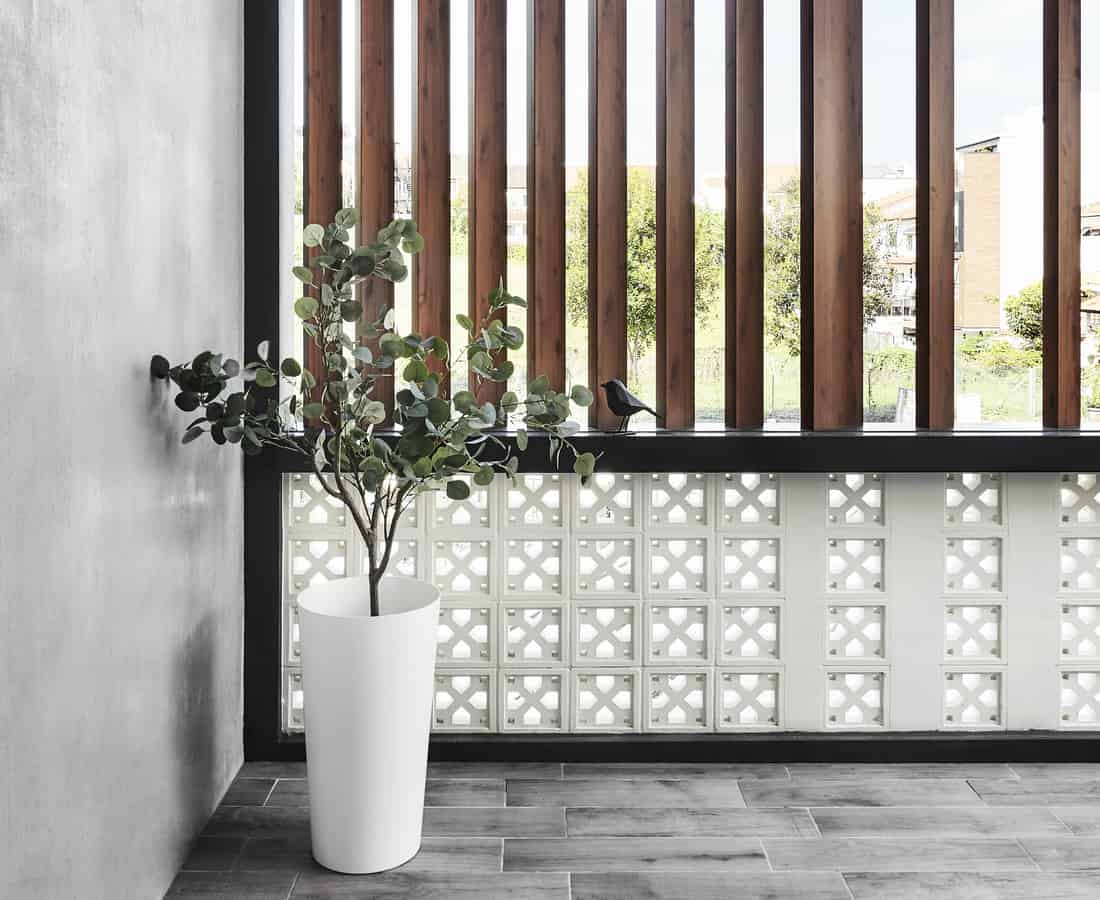
Stroll your way up the winding stairway – a dapper affair of black and white – to reach the breezy balcony on the second floor. Intricately carved in openwork squares, the balustrade recalls the floral motifs of Peranakan tiles; wooden slats shade the space in rustic style.
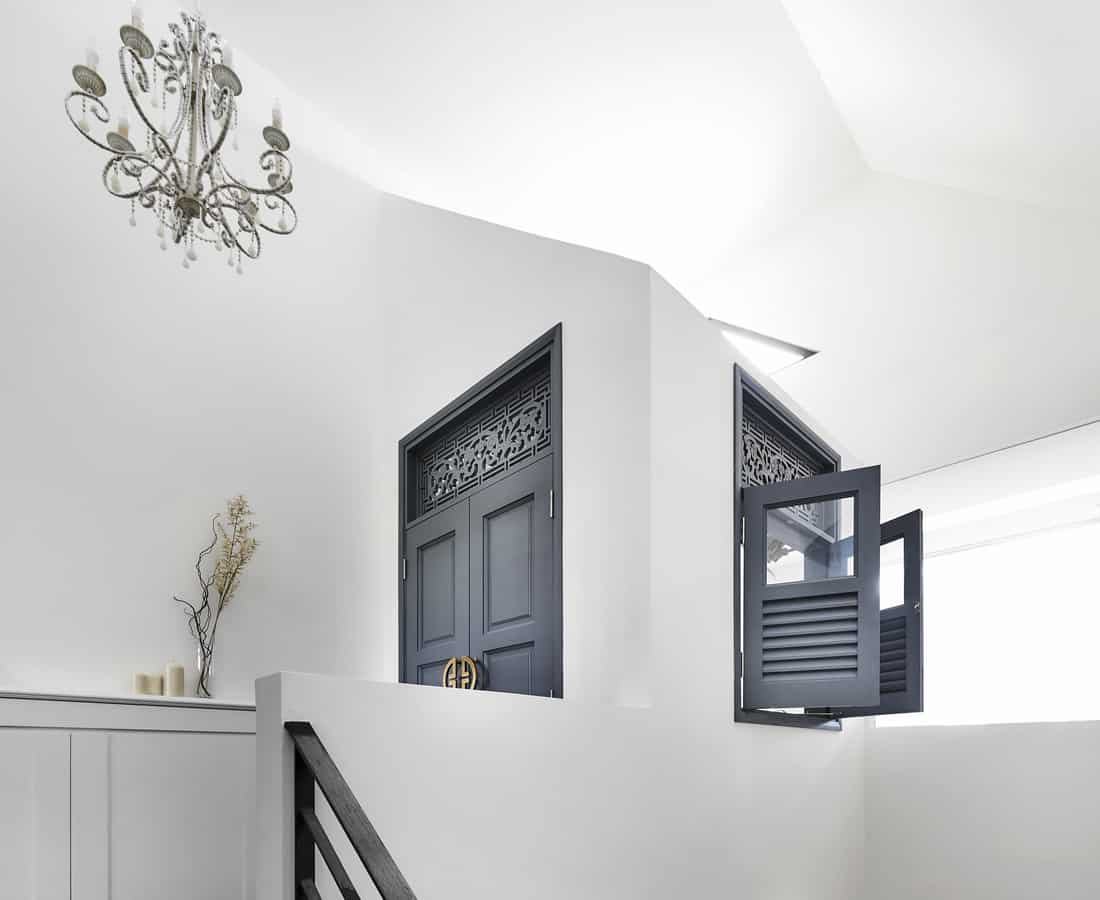
Keep climbing to reach the master suite on the third floor, but pause on the landing to feast your eyes. Fronting the master study room is a grand pair of Peranakan-style double doors, painted a deep grey. Set above them, the transom shows off ornately carved openwork in the late shophouse style. Crowning the scene is an all-white vintage chandelier, dripping from the high-volume ceiling in curves and crystals.
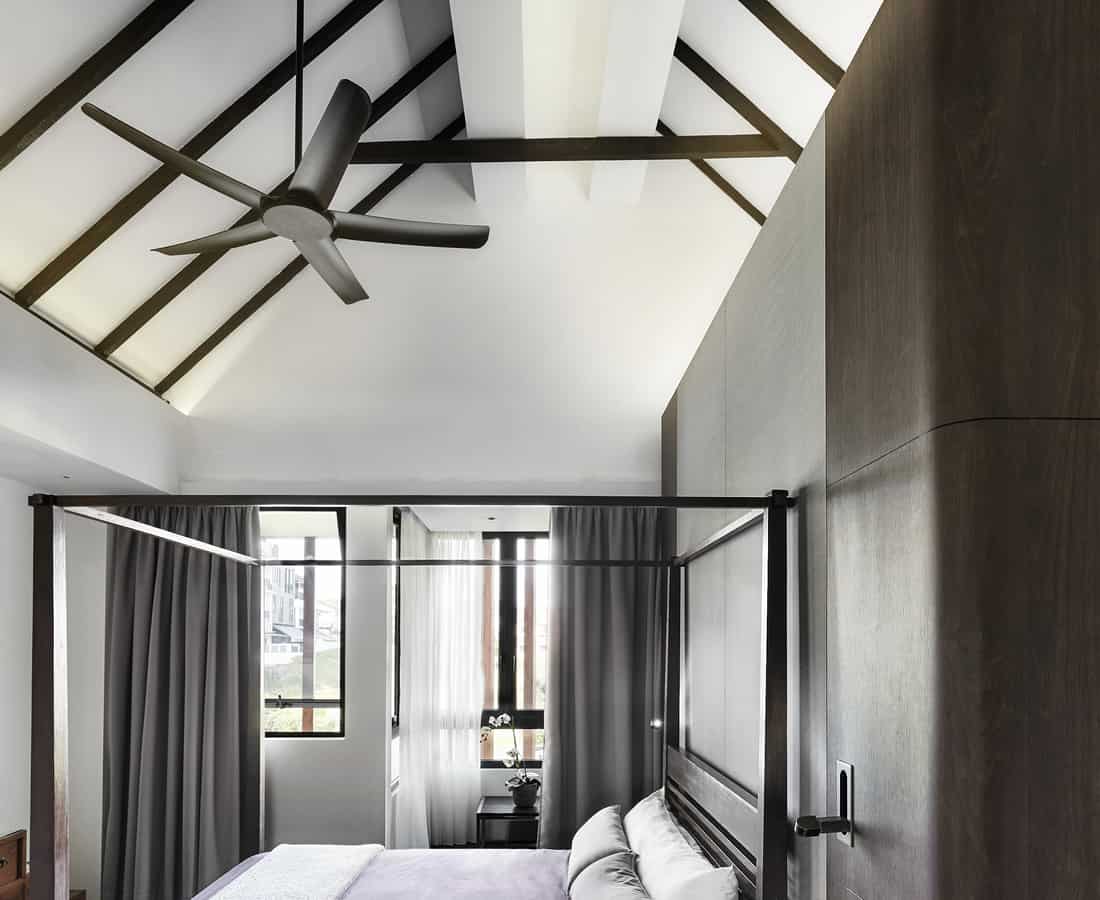
Double French doors lead the way to the master bedroom, a stately affair of dark wood anchored by a four-poster bed. Perched on the highest floor, the bedroom’s false ceiling has been opened up, exposing the dark wood beams of the original truss ceiling – a feature often seen in old shophouses. This pitched roof ceiling slants steeply upward, heightening the loftiness of the room; the designers accented it still further with the soft glow of cove lights.
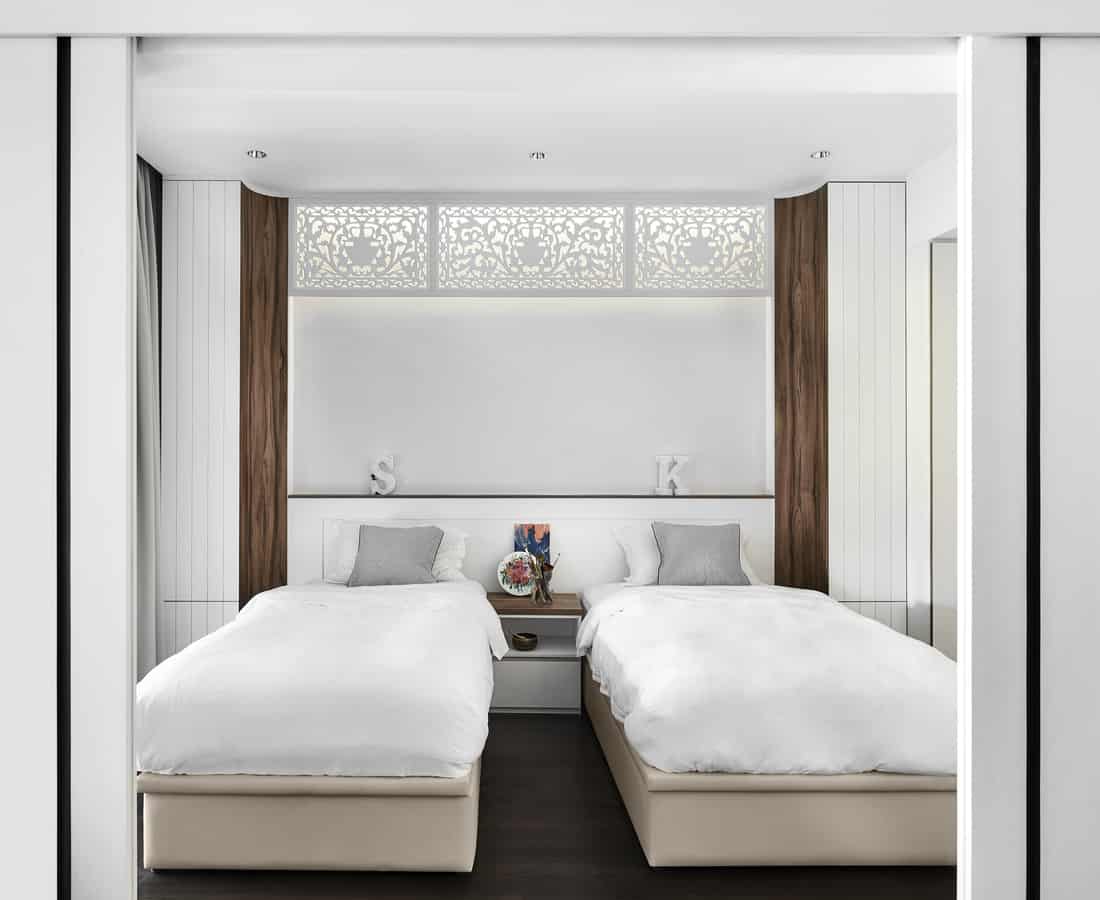
Where the master bedroom is dark, the children’s bedroom is all airy whites. There’s a striking pair of curved wooden panels framing the headboard, but the real star of the show is the backlit panel of intricate floral carvings mounted above – specially ordered from Malaysia. Meanwhile, the all-white bathrooms contrast sleek subway tiles with Peranakan terrazzo flooring. It’s a blend of modern and traditional, married with the same minimalist air to be found throughout the house.
This residential property is located at Elite Park Avenue, Siglap, Singapore. Check out more of AMP Design Co.’s projects here.
